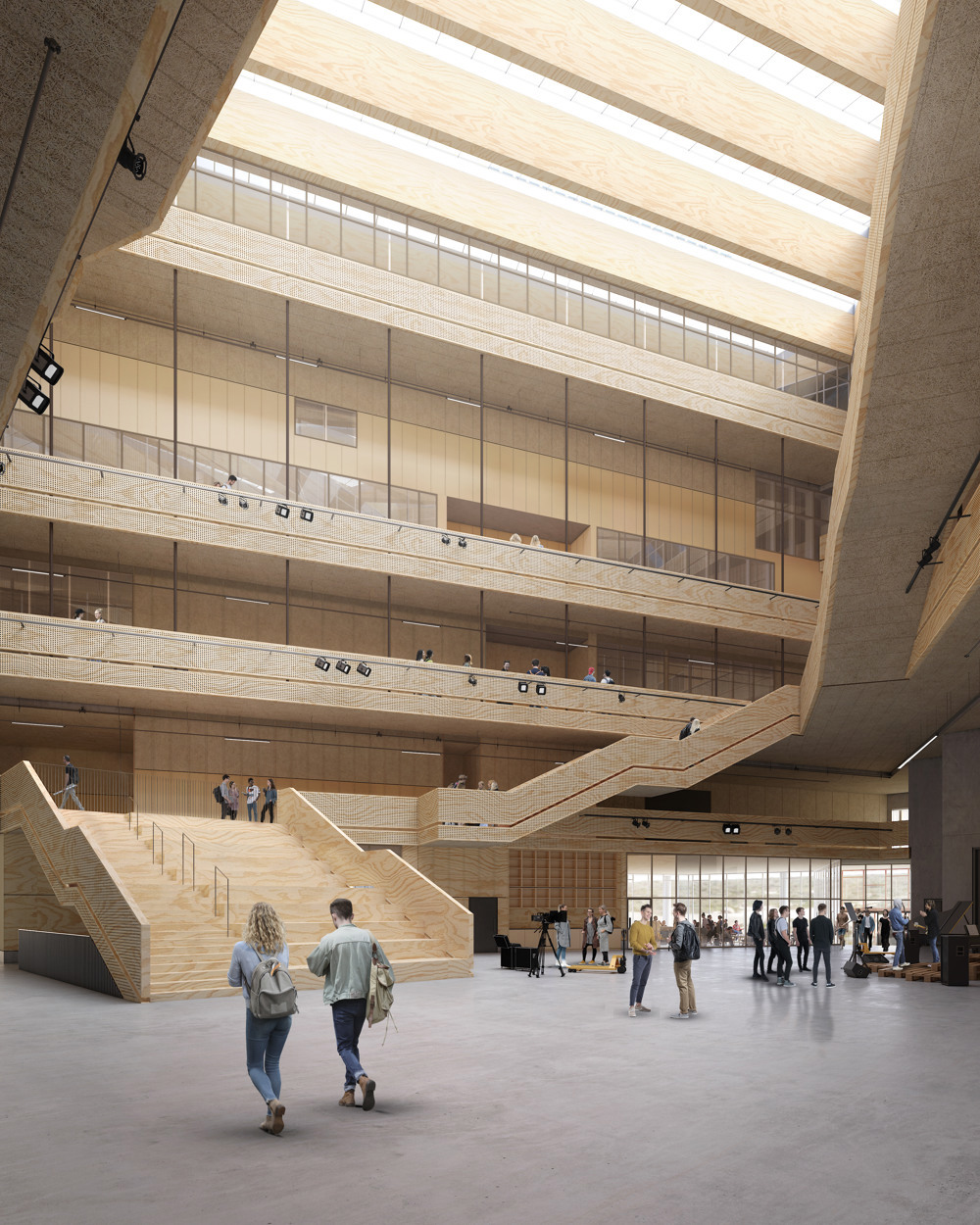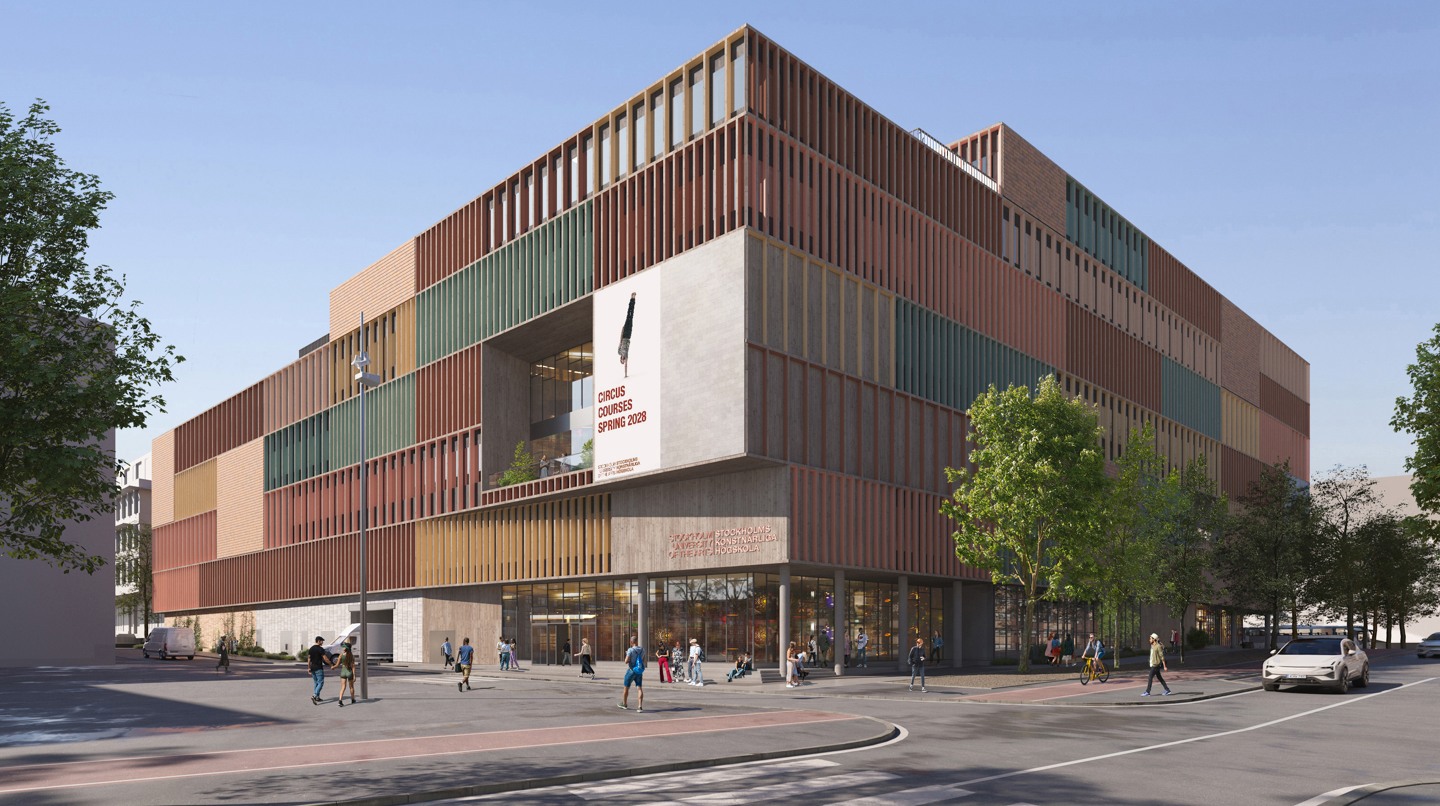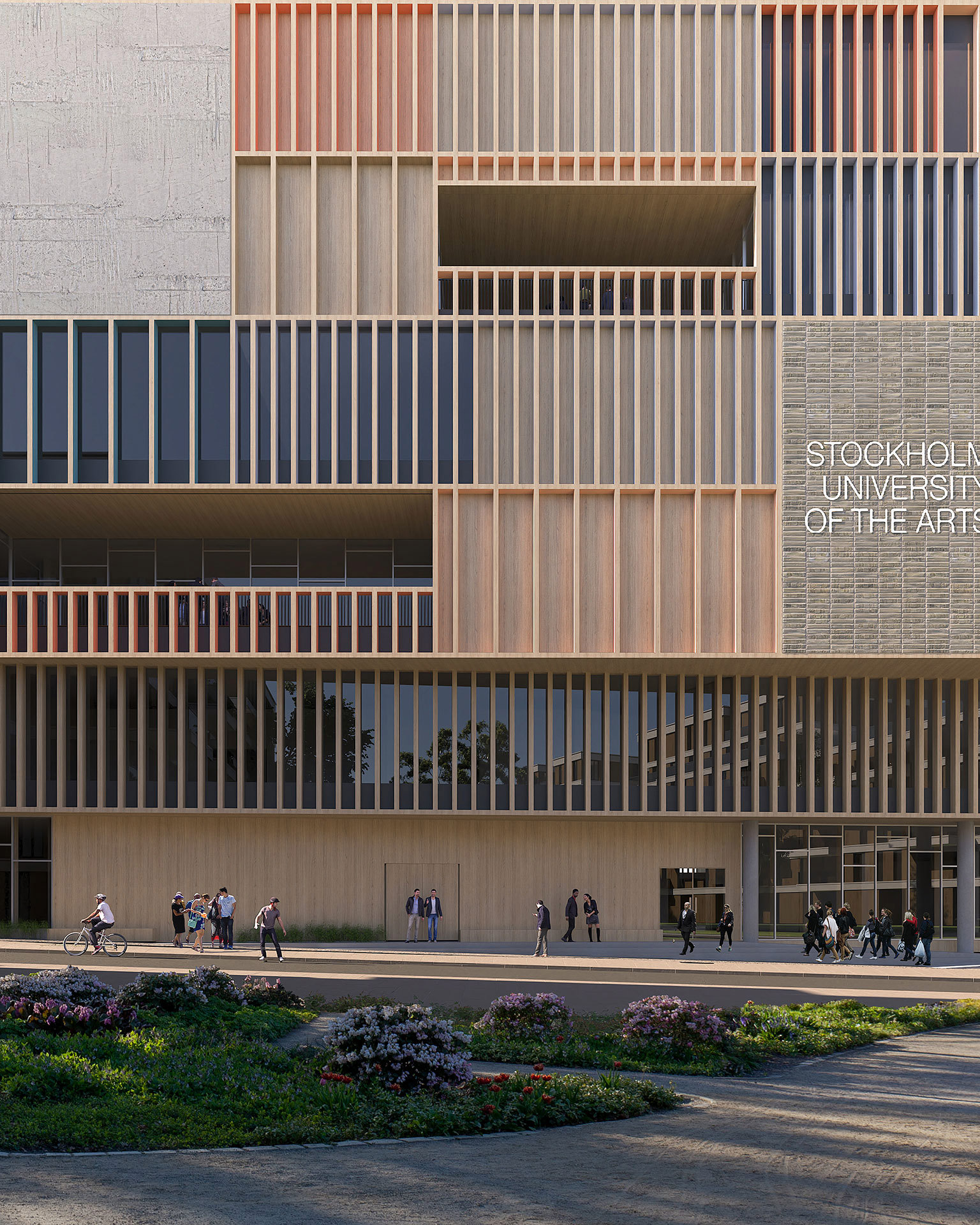SKH moves to Slakthusområdet
SKH continues to develop in order to have the best possible conditions for artists to develop new cultural expressions, techniques and encounters that cut across existing fields of knowledge. Therefore, the entire organisation is now moving into a new, purpose-built building.
The building is located in Slakthusområdet in Stockholm and is designed by the architectural firm 3XN, which won the architectural competition for the new building in 2022. Construction is scheduled to start in the spring of 2026, and work is currently underway to further develop the design and functionality to ensure that it meets all of SKH’s current and future needs.
SKH in Slakthusområdet
Slakthusområdet is one of Stockholm’s most high-profile urban development areas, built from the ground up based on the idea that culture is an important driving force in long-term community building. SKH’s central goal is to be part of that work, promoting participation and acting as a dynamic, challenging and independent force in society.
The new building will be a democratic meeting place in Slakthusområdet, and an arena for international and intercultural exchange, attracting artists and researchers from all over the world to the area and to Stockholm. The public is invited to approximately 400 events each year, where everyone is welcome to participate.
The architects have incorporated materials and colours that allude to the industrial history of Slakthusområdet, while the façade reflects the patchwork of vibrant functions and performance spaces inside the building. The building will also make use of recycled materials from demolitions in the area.
By adapting the scale of the building to its surroundings, with different parts having different heights, and with a range of public spaces at street level, the architects enable the building to interact with the neighbouring structures and activities. The building is located on the busy Evenemangstorget square.
See the architects’ page about the project
New spaces and functions
The building will house a coherent, interdisciplinary environment for artistic research and education, where artistic encounters can challenge traditions and shape new realities.
It provides a solid infrastructure for all of the activities of the university, with two large theatres, two cinemas, film studios, a circus hall with a ceiling height of 13 metres, and a number of smaller rooms for stage presentations, dance performances, film screenings and research seminars. In addition, there are film, television, radio and animation studios that meet all contemporary requirements, plus a range of internal functional spaces such as rehearsal rooms, practice rooms and dance studios. All are linked by technical spaces with flexible possibilities to create new expressions in the interface between different art forms.
At the centre of the building is a five-storey glass-roofed atrium. The entire school can gather here on special occasions, and the space is also adapted for both exhibitions and various types of performances and scenic appearances. A restaurant is also located directly adjacent. Upstairs, the university library is located, bringing its unique collection together in one place for the first time.
What’s new in the project
Below we gather news and information about what is happening in the project right now.
Renderings
Some renderings of how the new building might look, provided by 3XN Architects.




SSEA wins the contract to build SKH's building in Slakthusområdet
It is now clear who will build the Stockholm University of the Arts (SKH) building in Slakthusområdet, with occupancy in 2030. Following the procurement of the turnkey contract, an agreement has been signed with SSEA, which on behalf of Atrium Ljungberg and in collaboration with SKH, will build the new building.
Fully confirmed that SKH will move to Slakthusområdet
SKH is moving in its entirety to a new purpose-built building in Slakthusområdet in Stockholm in 2030. This was confirmed this week when the detailed zoning plan for the building became legally binding.
SKH signs a lease agreement for the new building in Slakthusområdet
Stockholm University of the Arts, SKH, has signed a 20-year lease agreement with real estate developer Atrium Ljungberg AB for our new shared building in Slakthusområdet.
Detailed zoning plan proposal for the new SKH building goes out for review
Stockholm University of the Arts, SKH, is planning to gather its activities in a common building in Slakthusområdet. The detailed zoning plan proposal for the area has now gone out for review.