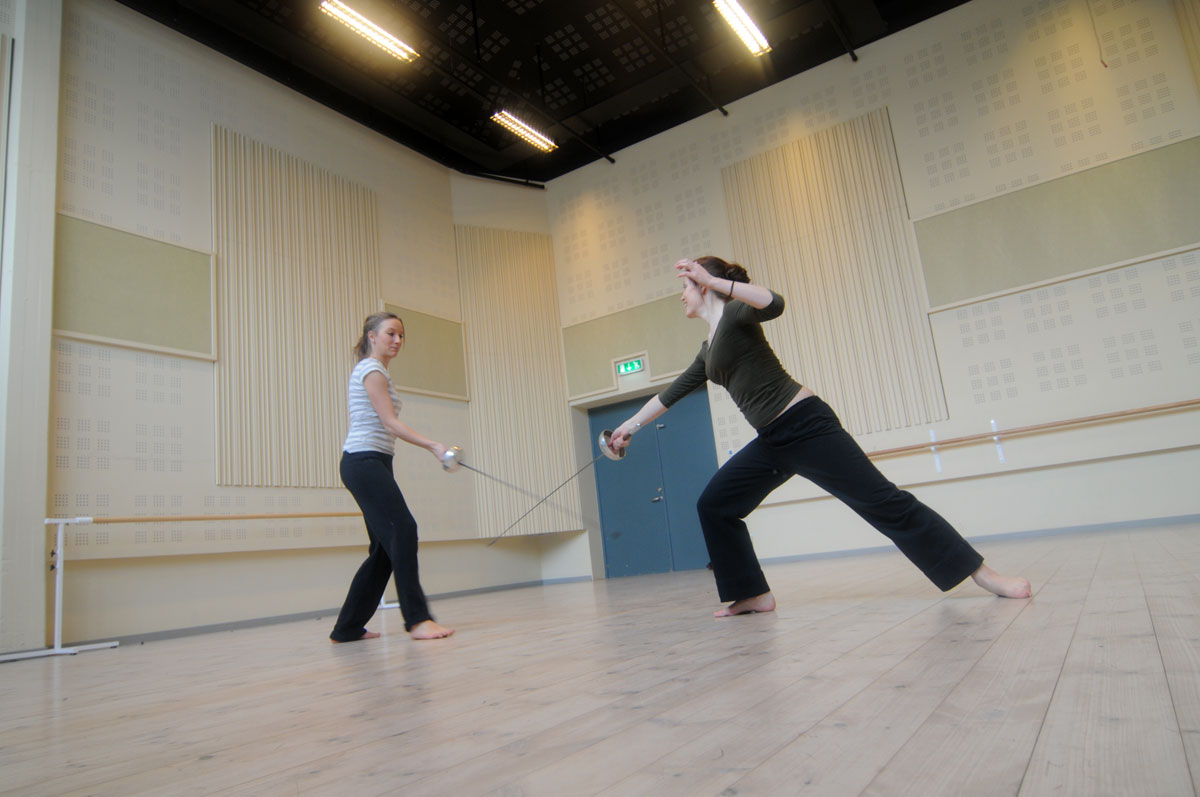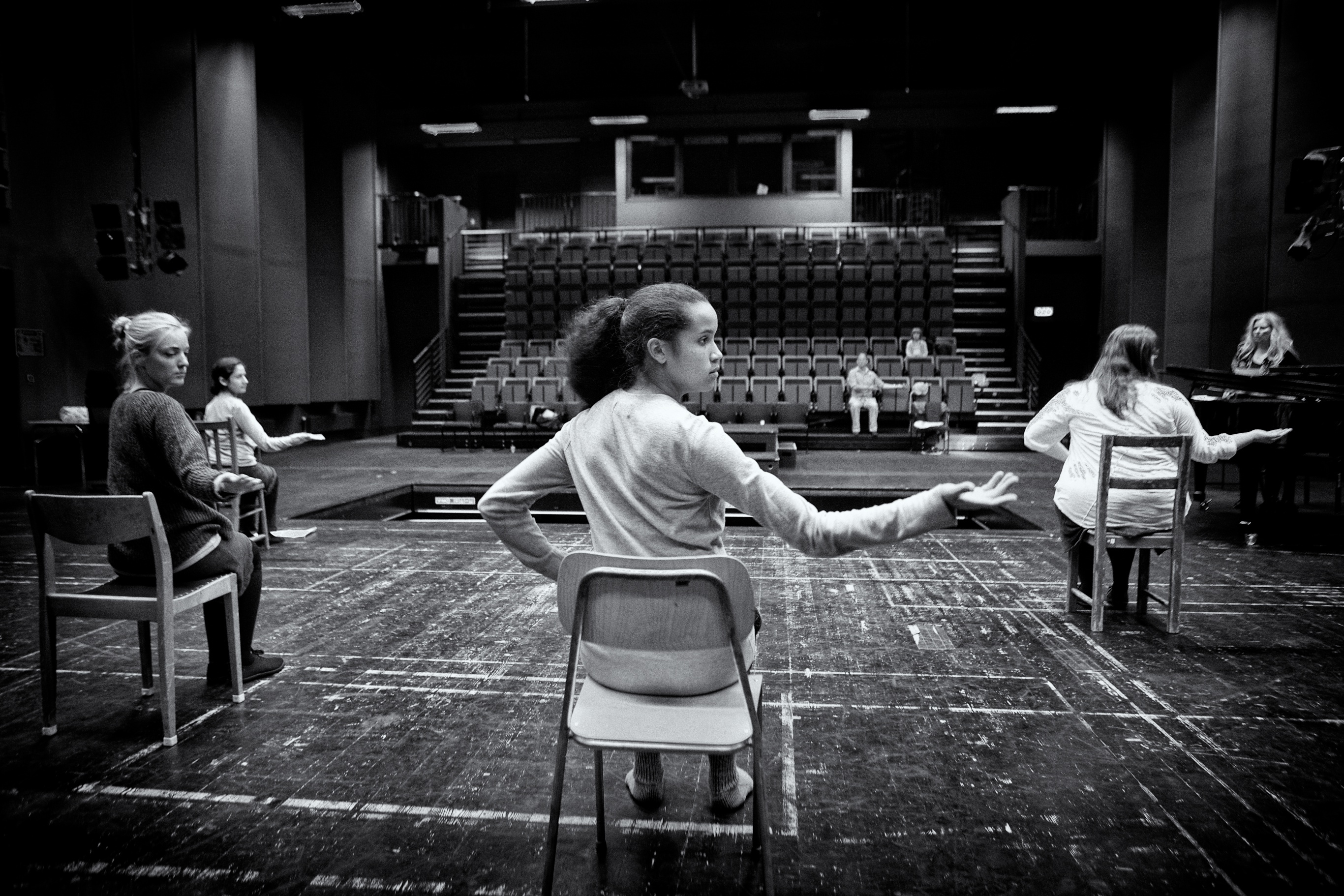Teknikringen 35
The building was built for KTH in 1953 and was designed by Nils Ahrbom. What was then the University College of Opera took over the premises in 2003 after extensive adaptations.

Photo: Patrik Sörling
The premises are specially designed to meet the needs of our activities in terms of acoustics, humidity, soundproofing and scenic presentation. Facilities include a dedicated studio theatre, two stage performance rooms, a movement room with bars and mirrors, and several rehearsal and practice rooms.
The Hugo Theatre
The Hugo Theatre has a room height of 10 metres, an orchestra pit and a retractable bleacher with 144 seats. The orchestra pit can be covered, giving great flexibility in the use of the theatre.
The theatre is mainly used for teaching scenic presentation. Here the school's students give concerts and present projects and degree productions. There are annual orchestral collaborations with the Royal College of Music.
Facts Hugoteatern
Facility type: Theatrical venue
Seated audience number: 144
Stage width: 14 m
Stage depth: 10.7 m
Normal performance depth: 8.5 m
Normal stage opening: 14 m
Normal height: 7 m
Join us for a tour of opera’s premises

Photo: Martin Hellström
Accessibility at Teknikringen 35
On this page we gather information about accessibility in our premises at Teknikringen 35.
Rental of premises at Teknikringen 35
SKH receives many requests to rent out the university's premises, both from former students and from other people and organisations. The university strives to respond to these requests in a positive way without compromising the needs or safety of the organisation.
